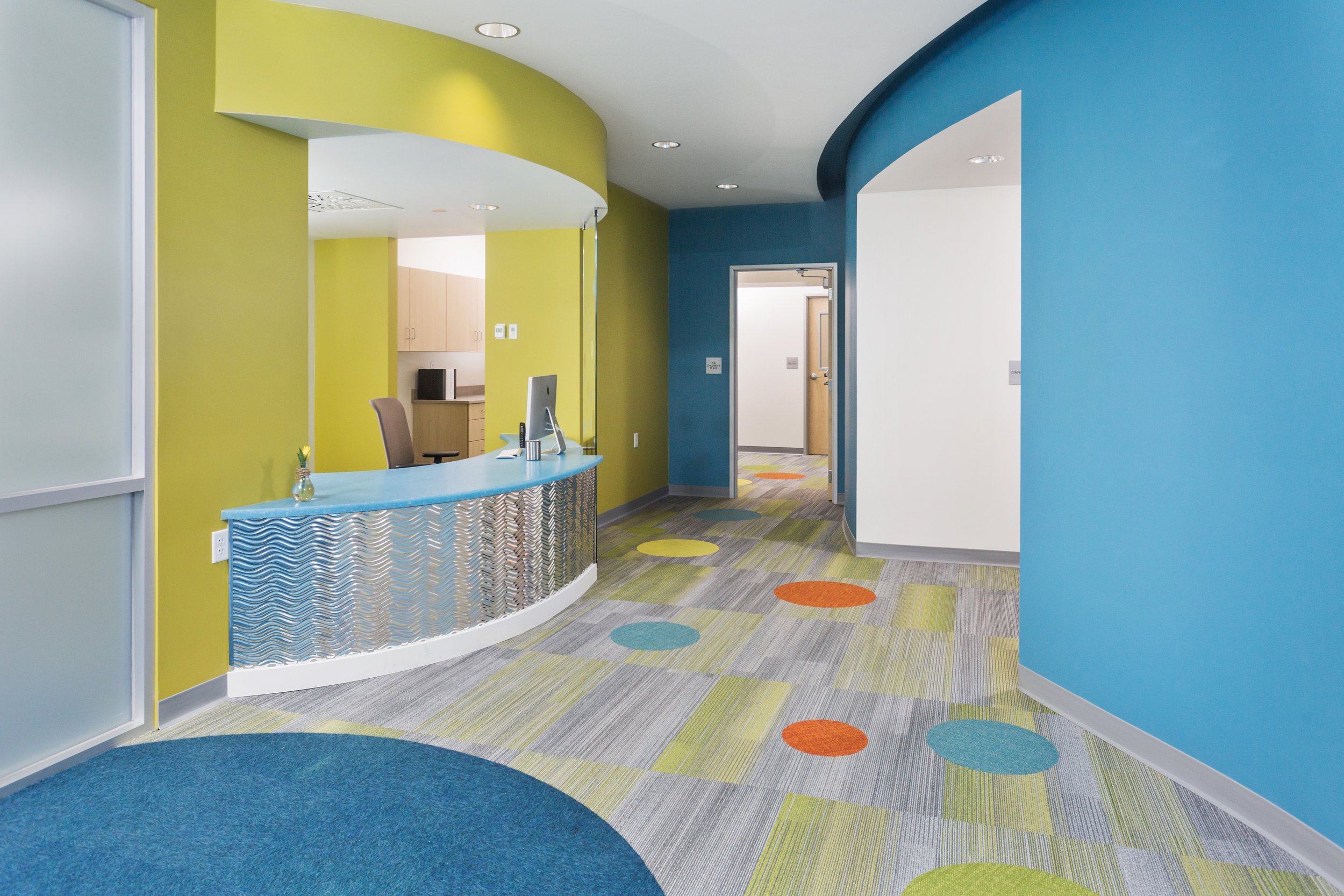The Childrens Place is a single level, wood frame Childrens Advocacy Center located in Wasilla, Alaska. The facility houses three separate agencies to provide support to families experiencing abuse and investigate cases.
The building is designed with an inviting and comforting residential character appealing to the surrounding community as well as the sensibilities of children receiving support. The facility is a medium security facility with clear and defined public/private separation.
The offices of The Children’s Place (TCP), The Office of Child Services (OCS), and the Alaska State Troopers (AST) function both individually and together surrounding a central core. The family area is self-contained and includes family gathering rooms, counseling rooms, a waiting room, and communal support functions. Each of the support organizations are able to help families through electronically secured points of access, minimizing the need for families to have to visit separate agencies and facilities.
An emphasis on effective daylighting and highly insulative roof and wall systems was maintained throughout the facility. Efficient mechanical and electrical systems include high efficiency boiler, Heat Recovery Ventilation, LED lighting and building controls.
The Children’s Place
Project Data:
Location: Wasilla, AK
Year Completed: 2018
Square Footage: 7,939sf
Team: Wolf Architecture-- Gary Wolf, Laura Read, Mia Rentz Studio, Corvus Design, PND Engineering, PDC Engineers
Contractor: Collins Construction
RELATED PROJECTS
Cobb St Professional BuildingClare Swan Early Learning CenterAlaska Family Resource Center











