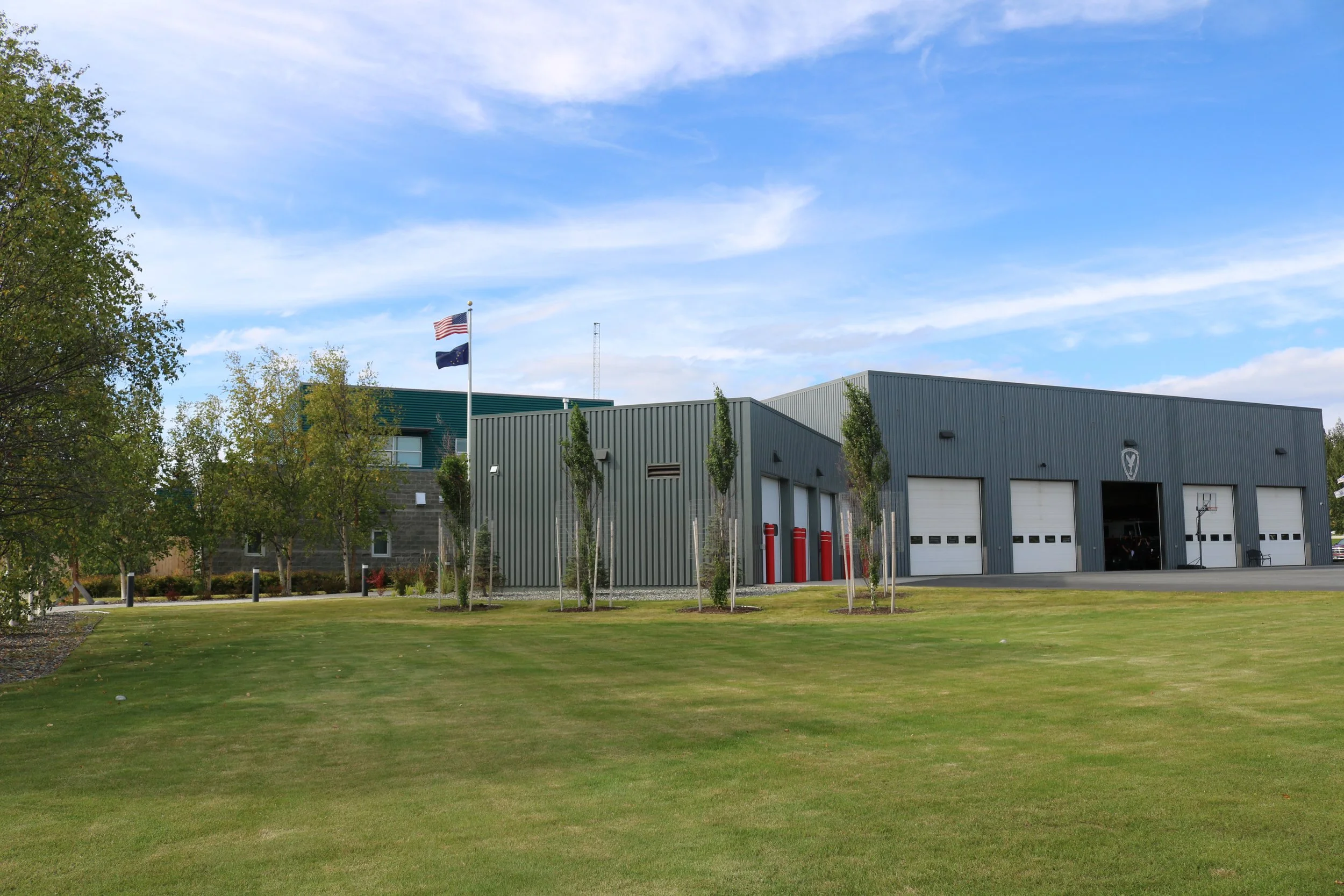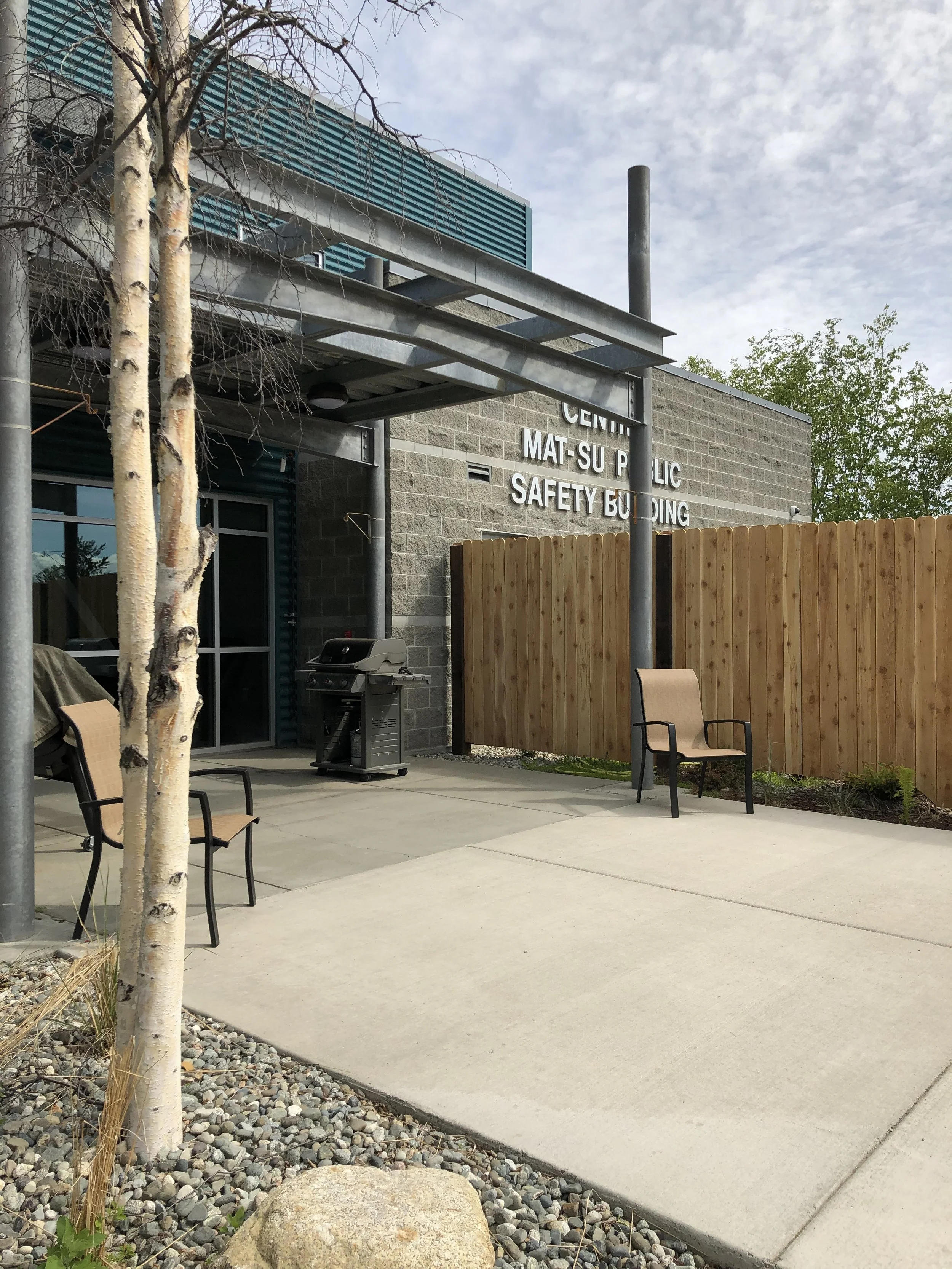Wasilla Station 6-1
With 21,000sf in area, Station 6-1 is a large multi-function Building. Its program includes classrooms, toilet facilities, dormitory space with an administrative component, and a high volume large storage bay. The Building functions as the Emergency Response Center for the Mat-Su Fire Department is equipped with a 250kv backup generator. The Project was constructed utilizing a Design/Build construction delivery approach. Wolf Architecture lead the design team through Concept Design to Construction Administration Services.
20 years later, Wolf Architecture was selected to renovate and add to Station 6-1 to meet updated program requirements. The design added additional apparatus bays along with dedicated space for EMS storage and turn out functions. The interior renovation includes separated EMS and FD ground level crew sleeping quarters, fitness gym, large day room with open kitchen/dining. The building itself has withstood the test of time and required little to no upgrading to structure or exterior finishes. Construction was phased to allow the fire station to remain in operation.
Project Data:
Location: Wasilla, AK
Year Completed: 2000 | 2020
Total area: 27,000sf | 2,500sf
Team: Wolf Architecture -- Gary Wolf, Michele Martinez, PND Engineers, HZA Engineering
Contractor: Collins Construction
RELATED PROJECTS
MSB Station 6-6Valdez Fire StationKodiak Fire Station










