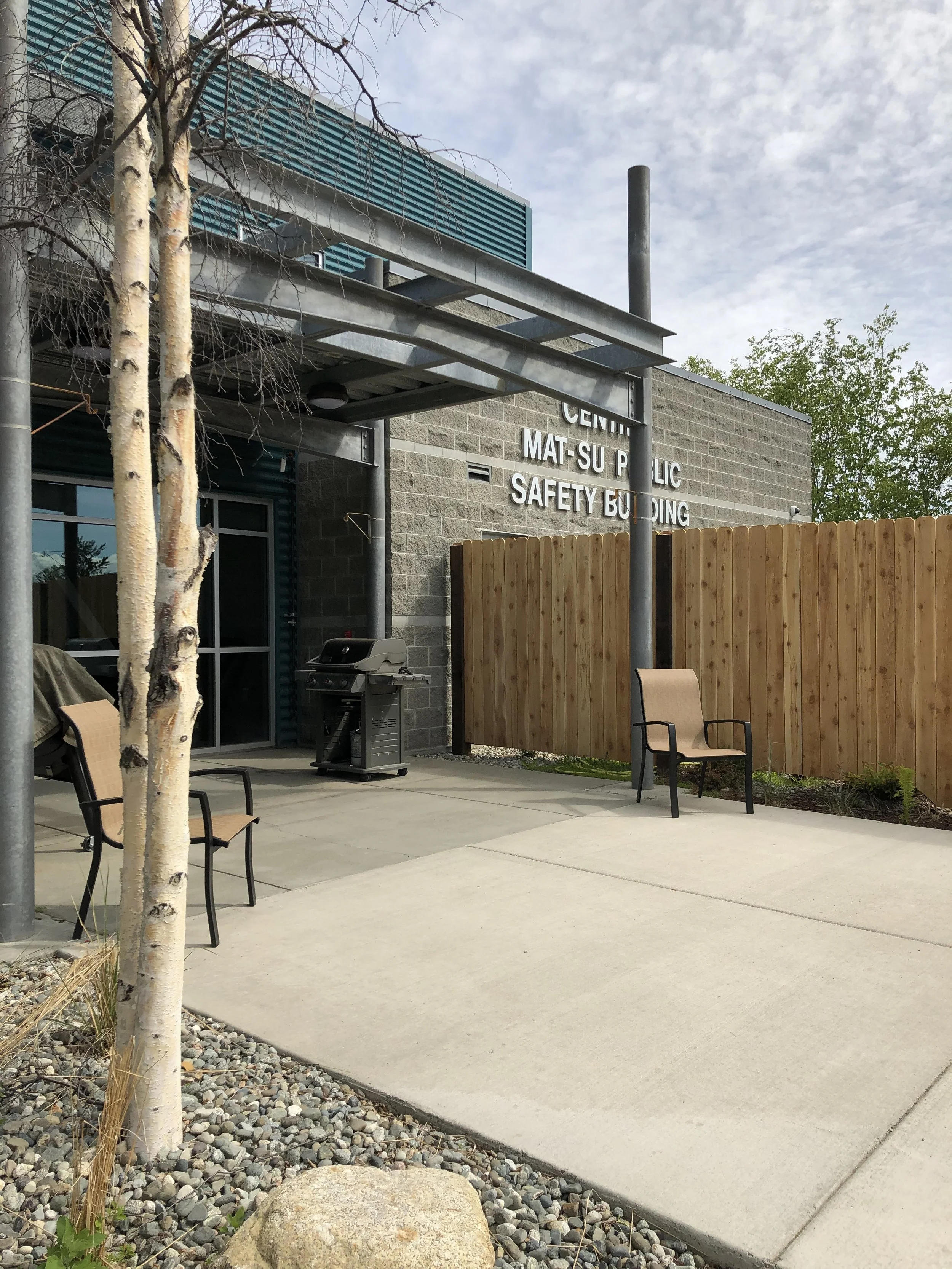
Responding to over 1200 calls per year, Fire Station 1 provides the primary response to emergencies for the City of Kodiak and surrounding area. The Station is staffed with 3 shifts of full-time responders and a full complement of rescue, emergency and fire-fighting apparatus and equipment.
This 21,000 sf steel frame multi-story combined emergency facility is replacing a 60+ year old station with many proven deficiencies and vulnerabilities. Wolf Architecture assisted the City in right-sizing the facility through programming verification, schematic design, community out-reach, survey, geotech, rezoning, and USDA funding support. The project is currently bidding with a summer 2023 construction start. The anticipated occupancy is spring of 2024.
The selected design solution includes:
Crew quarters on the same level as the apparatus bay
Large meeting room adjacent to the administrative offices
Drive-thru apparatus bays
Integrated training within the apparatus bay and hose drying tower
The station alerting system provides controls for lighting, kitchen appliances and both audio and visual alarms. A full facility backup generator keeps the entire building operational regardless of the power grid.
This project is unique with a compact site and 25' vertical relief, immediately adjacent residences, co-located City infrastructure, vehicular and construction congestion on adjacent parcels, rezoning, and meeting the requirements for State and Federal funding.
Kodiak Fire Station blog: https://kodiakfs.blogspot.com/
Kodiak Fire Station
Project Data:
Location: Kodiak, AK
Expected Completion: 2024
Square Footage: 21,000sf
Team: Wolf Architecture-- Gary Wolf, Jason Collins, Laura Read, Mia Rentz Studio, Corvus Design, PND Engineering, RSA Engineering, Tonsina
RELATED PROJECTS
Wasilla Station 6-1Valdez Fire Station 1MSB Station 6-3








