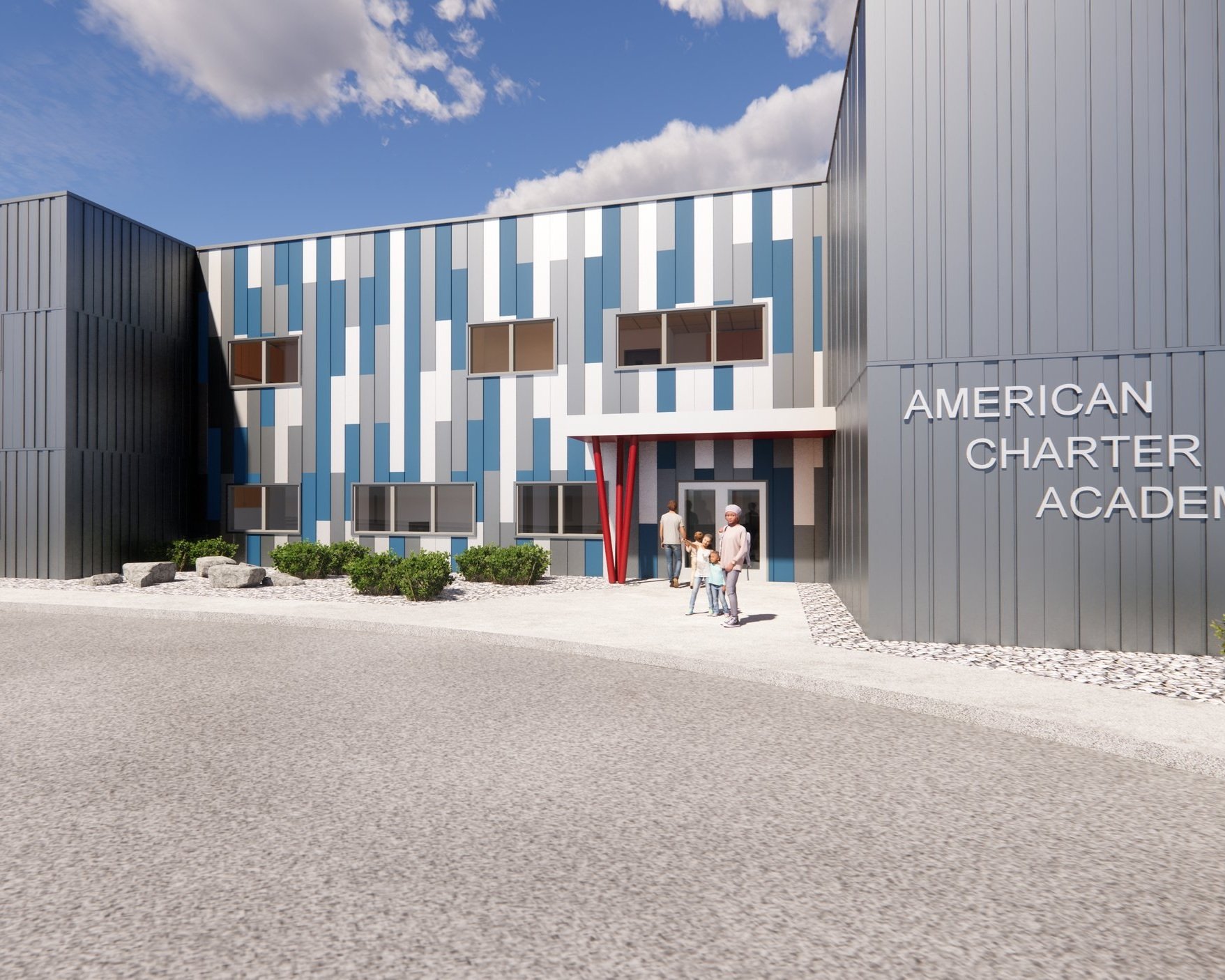
MSB Redington Jr/Sr High School
Redington Jr/Sr High School features classrooms, art, music, career training, gymnasiums, commons and administrative areas. Sitework includes parking area, bus drop off, soccer practice field, rubberized athletic track and turf football stadium, baseball and softball fields and a 210,000 gal water tank for fire service. The facility was designed to be energy efficient and sustainable, achieving LEED Gold - the first school in Alaska to do so and energy star standards. The design was a collaborative effort between Wolf Architecture and NAC Architecture, and the contract was completed quickly and engaged the contractor early on to ensure a 2015 opening.
The facility is designed to provide over 46% energy savings when compared to a standard code building. The energy saving measures include additional roof and wall insulation, high efficiency windows, high‐efficiency condensing modulating boilers and on-demand hot water. Demand control ventilation is provided by CO2 sensors in the return air stream to modulate the amount of outside air being provided. All spaces are supplied with occupancy sensors, which will allow the mechanical and electrical systems to only be enabled when there are occupants present. Lighting improvements include volumetric troffer fixtures with high efficiency ballasts. The exterior LED lighting is controlled by a photocell and motion sensors. Fixtures used in classrooms have dual level switching to take advantage of day‐lighting.
The design also incorporates sustainable strategies and materials throughout. The project utilized an integrated design process. Water savings from efficient fixtures is 35%. Over 50% of the materials for the project are recycled, local, certified wood or biobased materials. Over 50% of the project construction waste was recycled. Indoor environmental quality is maintained by low VOC finishes, a flush-out and daylighting and views. Building Commissioning ensured that the building that was turned over met the Owner’s design requirements.
Project Data:
Location: Wasilla, AK
Year Completed: 2015
Square Footage: 94,450sf
Team: Wolf Architecture-- Gary Wolf, Jason Collins, Chris Whittington-Evans, NAC, Corvus Design, PND Engineering, RSA Engineering
Contractor: Collins Construction
RELATED PROJECTS
American Charter AcademyMat Su Day SchoolClare Swan Early Learning CenterCITC Super Fab Lab














