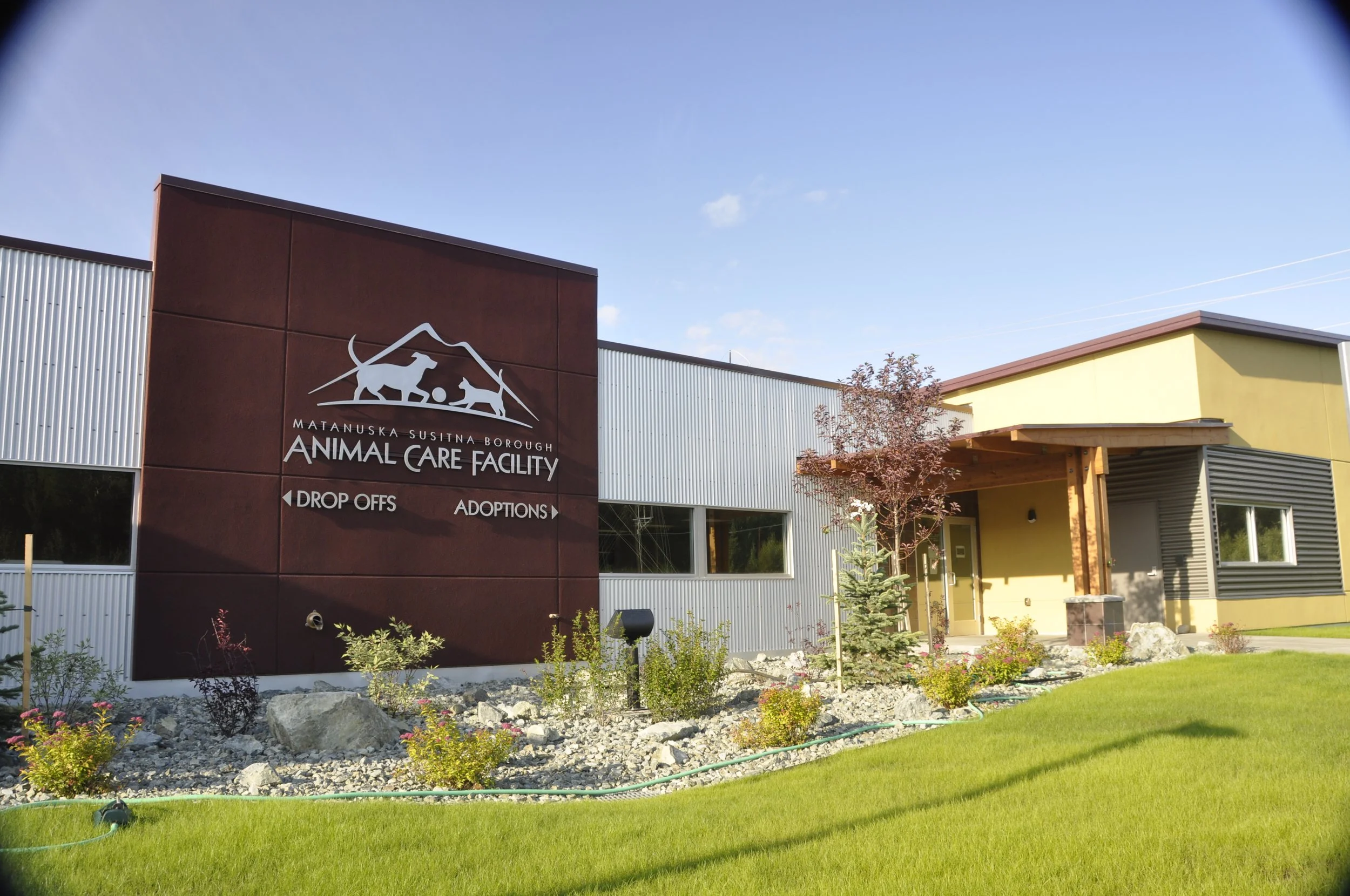An addition and renovation to the existing 7000sf facility, the new Animal Care Facility provides state-of-the-art services to the valley. The new facility includes Adoption and Isolation Kennels, Cateries, Exotics Kennels, a Large Animal Barn, Grooming stations, separate Adoption Rooms, Clinic, Exam Room, Surgery Suite, Administrative Offices, Staff Break and Changing areas, a public-use Classroom and a drive-through Vehicle Bay. The building’s sustainable features include reusing the existing building shell, a new energy efficient envelope, low-E glazing, locally manufactured products, recycled content products, energy efficient lighting with phased control levels, efficient plumbing fixtures, heat exchangers on the mechanical ventilation units and Energy Star appliances including a high efficiency crematorium freezer.
The project was a design-build, allowing for integrated design practices and efficient cost estimations. In August 2010, the ACF celebrated its 10th month as a “nokill” shelter. Actually, by working closely with rescue groups it’s been 10 months for dogs and 12 months for cats. Within a few months of opening, adoption rates increased by 60% compared to the old facility. In those 12 months they took 3,511 animals into the shelter. Some other interesting statistics: Animal Care staff assisted members of the public with the difficult decision of euthanasia 196 times, provided private cremation services for 48 pets, and returned 561 lost pets to their owners.
MSB Animal Shelter
Project Data:
Location: Palmer, AK
Year Completed: 2009
Square Footage: 21,651sf
Team: Wolf Architecture-- Gary Wolf, Jason Collins, Chris Whittington Evans, PND Engineering, HZA Engineers, EIC, Horst
Contractor: Howdie Inc
RELATED PROJECTS
Far Country Animal Hospital North Star Animal Hospital Musk Ox Farm Education CenterPalmer Vet Clinic Expansion








