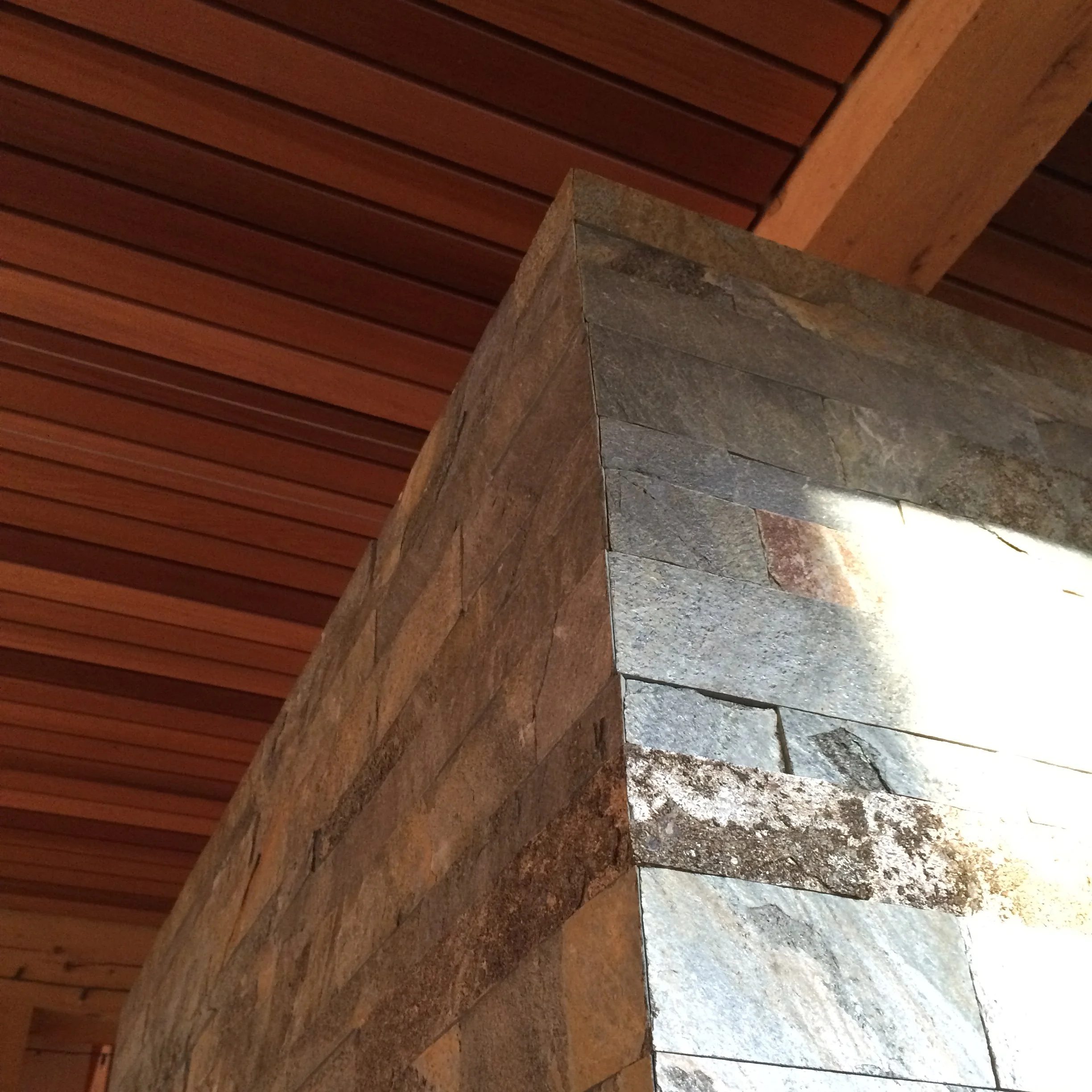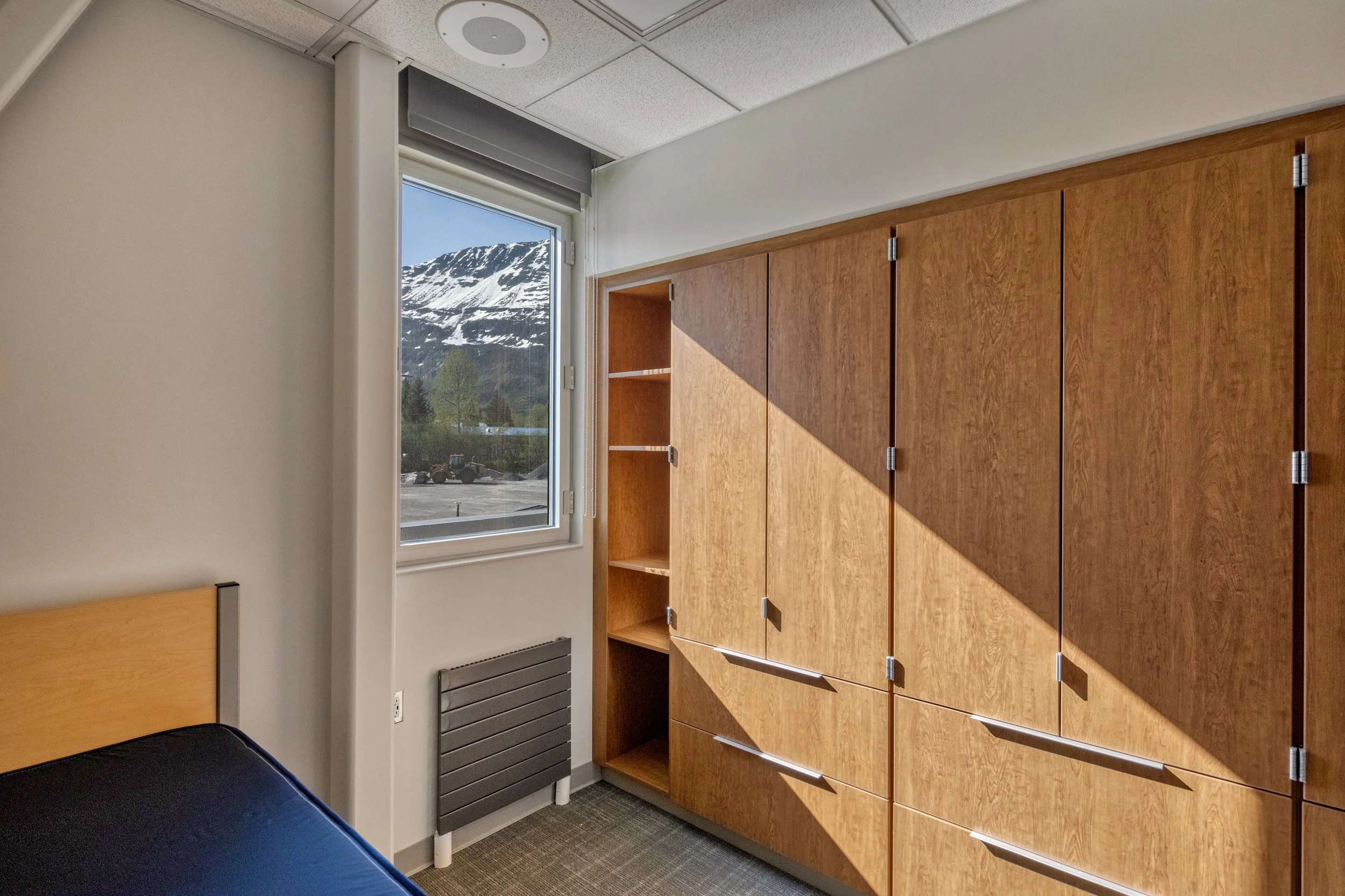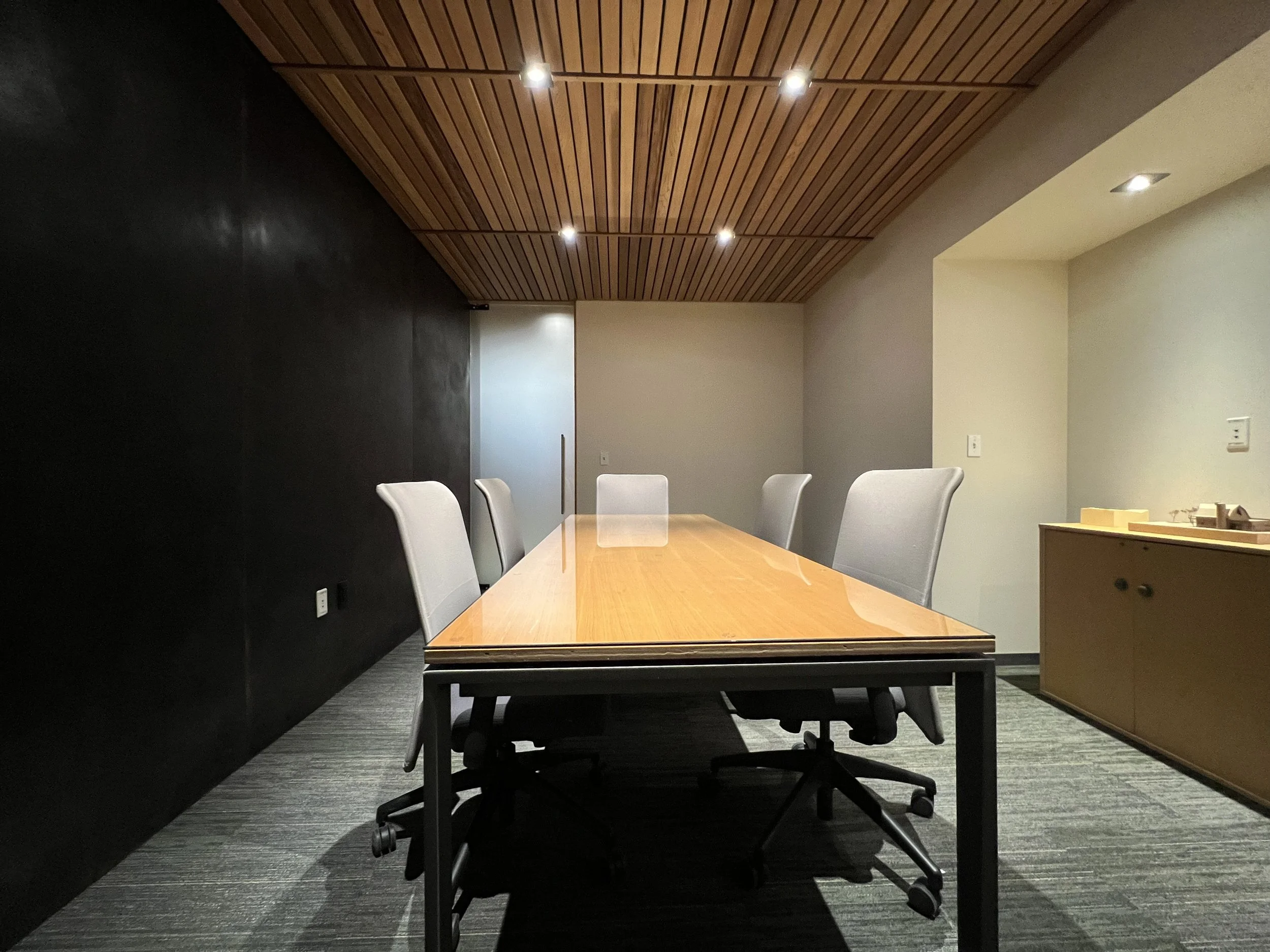This residence began as a garage in 1994 and was renovated in 2011 as a 1,400sf residence. Built by Pipit Carpentry, the attention to detail is excellent. Finish materials include vertical grain fir, slate, concrete, and raw steel. Framed views allow the user to connect with the surrounding birch grove while sill maintaining a sense of refuge.
Private Residence
Project Data:
Location: Palmer, AK
Year Completed: 2011
Square Footage: 1,400sf
Team: Wolf Architecture, Pipit Carpentry
RELATED PROJECTS
Valdez Fire Station 1Alaska Family Resource CenterBand of Brothers Coffee HouseCobb St Professional Building








